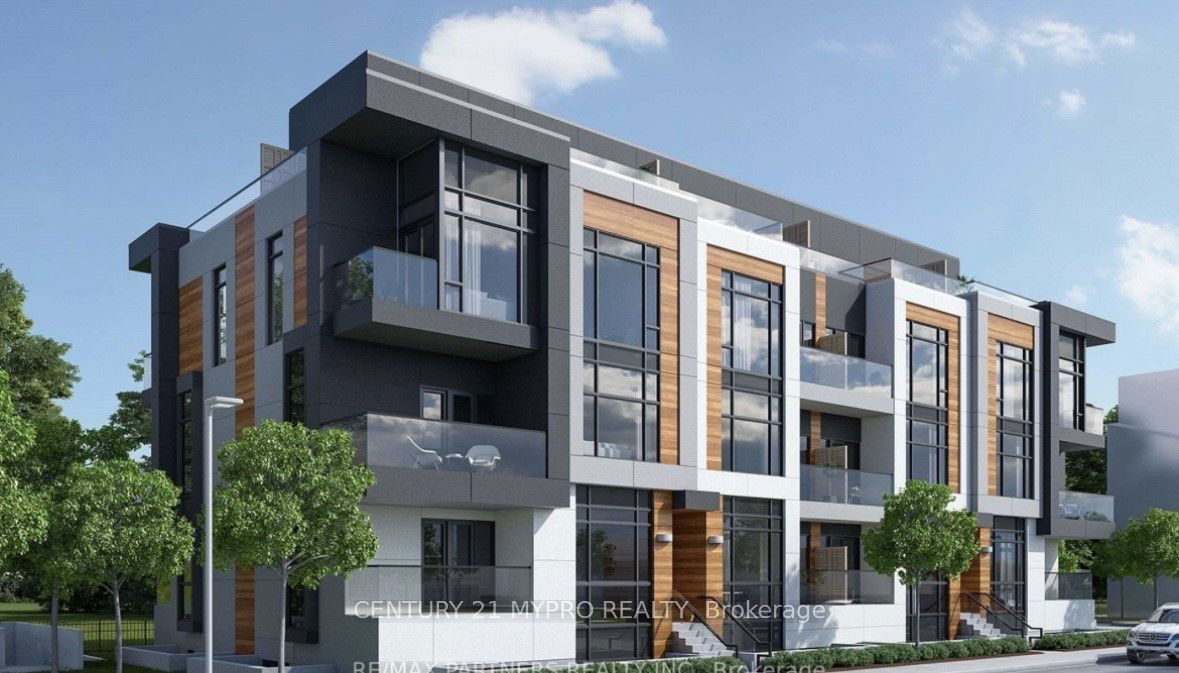$805,000
$***,***
3-Bed
3-Bath
1200-1399 Sq. ft
Listed on 3/12/24
Listed by CENTURY 21 MYPRO REALTY
** This is an Assignment Sale ** Property is during occupancy period. Brand New Built Condo Townhouse, South East Corner Unit With lots of lights and windows. Beautiful view and All Day Sunlight. W/O To Ground Terrace! 10 Ft Ceilings Main Floor, 9 Ft Ceiling On Lower Floor, Quartz Countertops, Backsplash. Centre Island. With One Parking & One Locker. White Oak Vinyl Floors Thru Out, Frameless Slider Shower Door. Next To Richmond Green Park, 404. See Attachments For Floor Plans.
Fridge, Stove, Dishwasher, Built-In Oven Hood Fan, Washer & Dryer. Internet Inc. 1 Parking &1 Locker. Direction: Going North On Bayview After Passing Elgin Mills, Turn Right On Wisconsin Dr, unit is beside community room, facing Green.
N8136106
Condo Townhouse, 2-Storey
1200-1399
5
3
3
1
Underground
1
Owned
New
Central Air
N
N
Brick
Forced Air
N
Terr
$0.00 (2024)
Y
NA
0
Se
Owned
Restrict
Crossbridge Condominium Services Ltd
1
Y
$289.59
